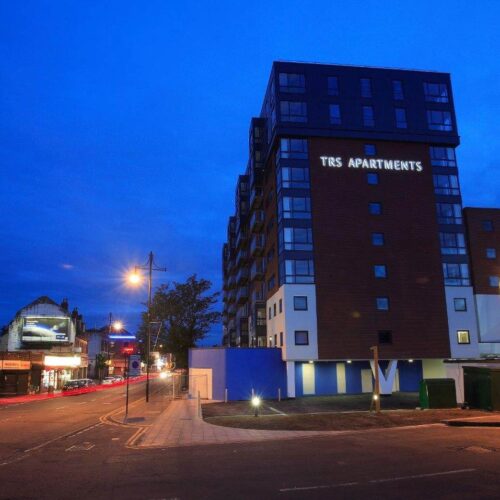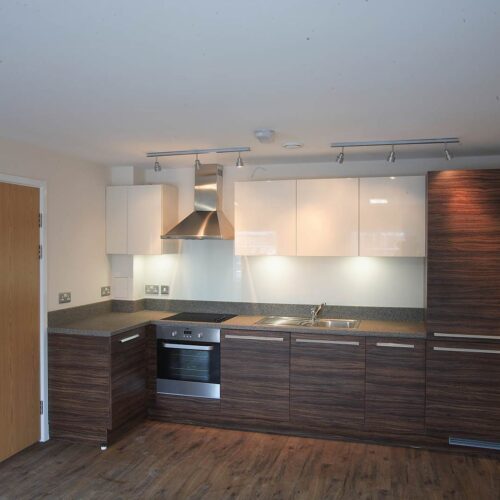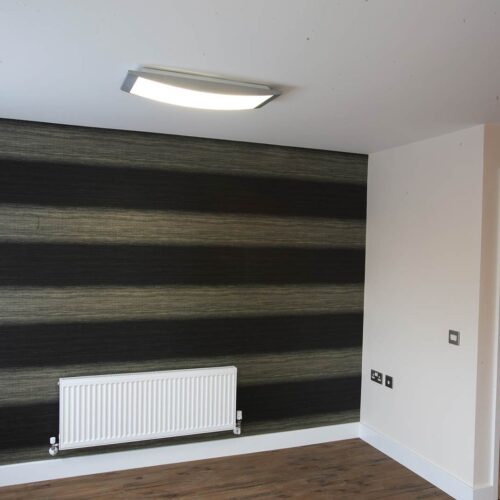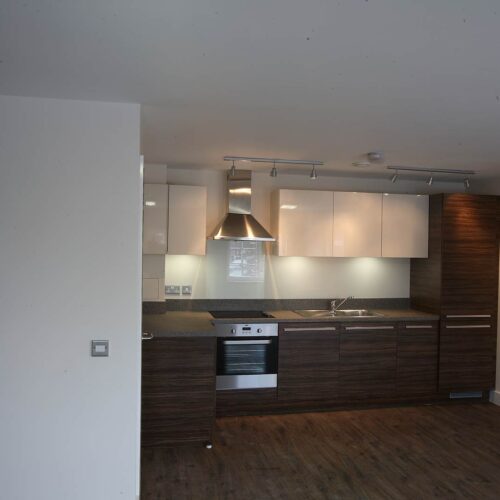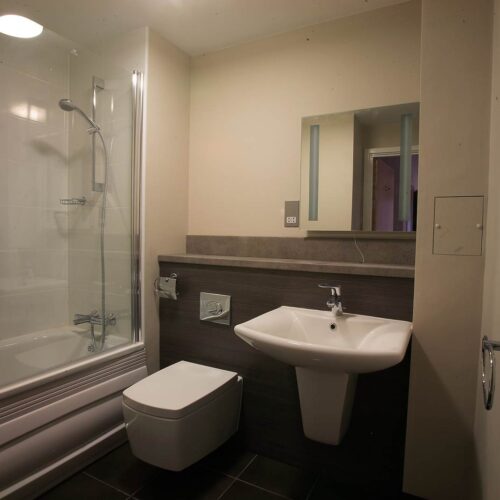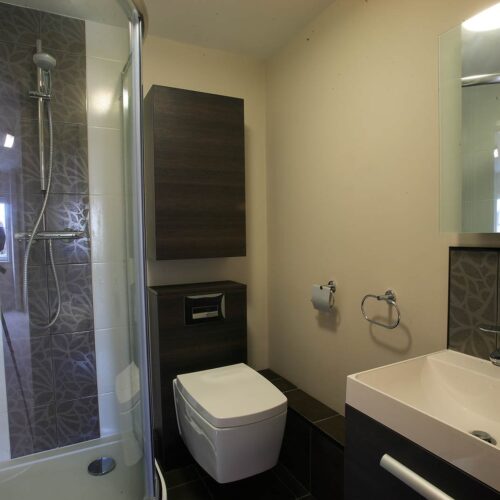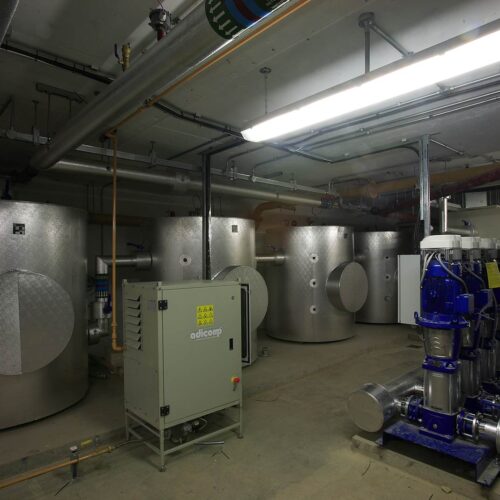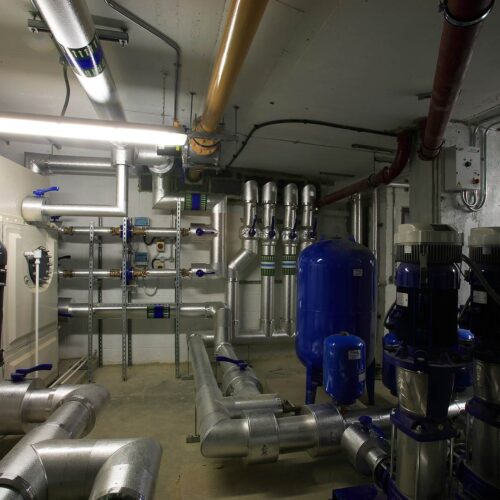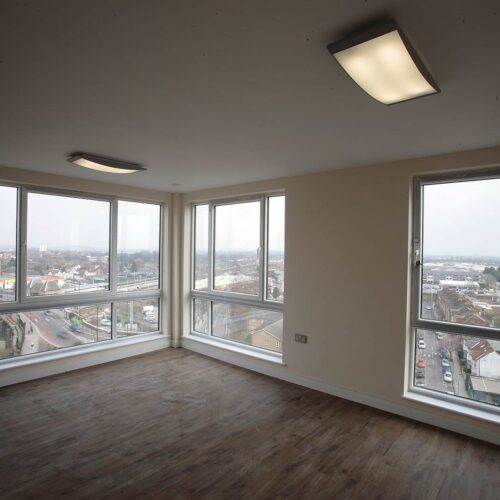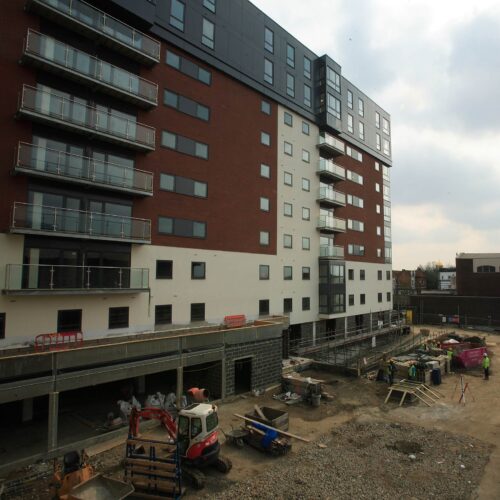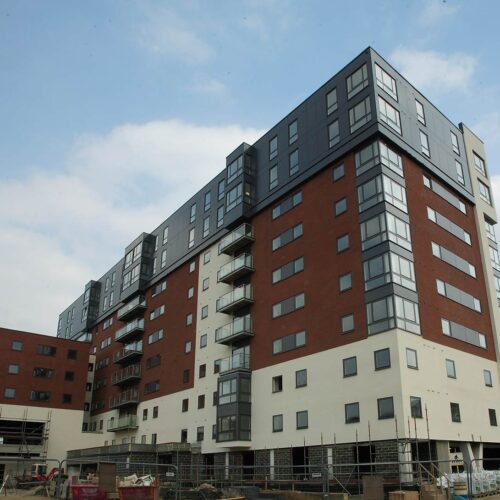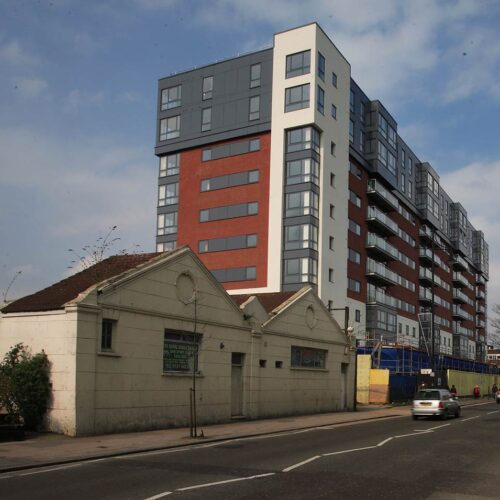The works at Phoenix House (later renamed TRS Apartments) commenced in January 2011. The project included the demolition, strip-out, and removal of external façades to transform a seven-storey concrete-framed building with a basement car park.
The scheme was subsequently extended at ground floor level, along with the construction of a new five-storey extension to create 149 luxury apartments and a ground floor library facility for community use.
